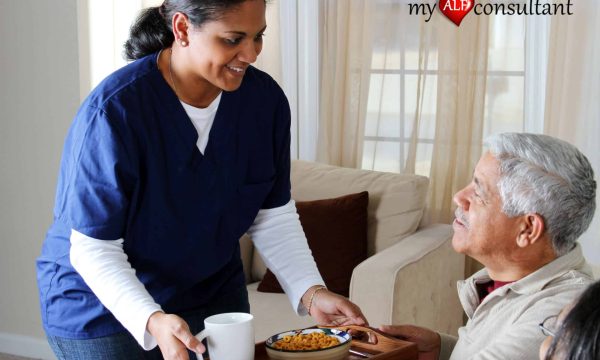Save
Ask
Tour
Hide
Share
$140,000
4 Days On Site
5021 SE 109TH PLACEBELLEVIEW, FL 34420
For Sale|Single Family Residence|Active
2
Beds
1
Full Bath
0
Partial Baths
1,140
SqFt
$123
/SqFt
1985
Built
Subdivision:
VILLAS/BELLEVIEW
County:
Marion
Due to the health concerns created by Coronavirus we are offering personal 1-1 online video walkthough tours where possible.




Save
Ask
Tour
Hide
Share
CONVENIENT LIVING. 55+ COMMUNITY LOCATED IN THE HEART OF BELLEVIEW. 2 BEDROOM VILLA. END UNIT, FIREPLACE WITH ELECTRIC. FRESHLY PAINTED INTERIOR. NEW FLOORING IN FAMILY ROOM AND LIVING/DINING AREA. HOA FEE IS $145 MONTH WHICH INCLUDES POOL, CLUB HOUSE, BASIC CABLE, GATE (NIGHTLY), GARBAGE DROP OFF, FRONT YARD AND SIDE MAINTENANCE. CONVENIENTLY LOCATED TO GROCERY STORES, BANKING, DOCTORS AND MORE. VACANT AND READY TO MOVE IN. LOCATED NORTH OF THE VILLAGES. DRIVING DISTANCE TO MANY CHAMPIONSHIP GOLF COURSES. WORLD EQUESTRIAN WITHIN DRIVING DISTANCE.
Save
Ask
Tour
Hide
Share
Listing Snapshot
Price
$140,000
Days On Site
4 Days
Bedrooms
2
Inside Area (SqFt)
1,140 sqft
Total Baths
1
Full Baths
1
Partial Baths
N/A
Lot Size
0.09 Acres
Year Built
1985
MLS® Number
OM691732
Status
Active
Property Tax
$199.91
HOA/Condo/Coop Fees
$145 monthly
Sq Ft Source
Public Records
Friends & Family
React
Comment
Invite
Recent Activity
| 3 days ago | Listing updated with changes from the MLS® | |
| 4 days ago | Status changed to Active | |
| 5 days ago | Listing first seen on site |
General Features
Acres
0.09
Attached Garage
Yes
Direction Faces
South
Foundation
Slab
Garage
Yes
Garage Spaces
1
Number Of Stories
1
Parking
Attached
Pets
Cats OKDogs OK
Property Sub Type
Single Family Residence
Sewer
Public Sewer
SqFt Total
1400
Stories
One
Utilities
Cable Available
Water Source
Public
Zoning
PUD
Interior Features
Appliances
Refrigerator
Cooling
Central Air
Fireplace
Yes
Fireplace Features
Electric
Flooring
Laminate
Heating
Electric
Laundry Features
In Garage
Window Features
Skylight(s)
Bedroom 2
Dimensions - 9x10Level - First
Family Room
Dimensions - 16x11Level - First
Kitchen
Dimensions - 11x11Level - First
Living Room
Dimensions - 11x11Level - First
Master Bedroom
Dimensions - 13x10Level - First
Save
Ask
Tour
Hide
Share
Exterior Features
Construction Details
Concrete
Exterior
Courtyard
Roof
Shingle
Windows/Doors
Skylight(s)
Community Features
Association Amenities
Cable TVGated
Association Dues
145
Community Features
GatedPool
Financing Terms Available
CashConventional
HOA Fee Frequency
Monthly
MLS Area
34420 - Belleview
Roads
Paved
Senior Community
Yes
Township
16S
Listing courtesy of RIDDLE REALTY 3525725367

Listing information is provided by Participants of the Stellar MLS. IDX information is provided exclusively for personal, non-commercial use, and may not be used for any purpose other than to identify prospective properties consumers may be interested in purchasing. Information is deemed reliable but not guaranteed. Properties displayed may be listed or sold by various participants in the MLS Copyright 2024, Stellar MLS.
Data last updated at: 2024-10-29 08:00 PM EDT

Listing information is provided by Participants of the Stellar MLS. IDX information is provided exclusively for personal, non-commercial use, and may not be used for any purpose other than to identify prospective properties consumers may be interested in purchasing. Information is deemed reliable but not guaranteed. Properties displayed may be listed or sold by various participants in the MLS Copyright 2024, Stellar MLS.
Data last updated at: 2024-10-29 08:00 PM EDT
Neighborhood & Commute
Source: Walkscore
Community information and market data Powered by ATTOM Data Solutions. Copyright ©2019 ATTOM Data Solutions. Information is deemed reliable but not guaranteed.
Save
Ask
Tour
Hide
Share






Did you know? You can invite friends and family to your search. They can join your search, rate and discuss listings with you.