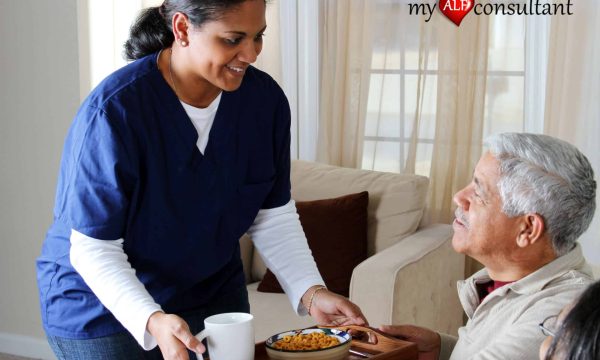2701 NE 10TH STREET 303OCALA, FL 34470
Due to the health concerns created by Coronavirus we are offering personal 1-1 online video walkthough tours where possible.




Welcome to your new two story townhome! Oakbrook Village is a quaint and well maintained community! Desirable location close to shopping, dining, and medical! Less than 10 minutes to downtown Ocala! This two bedroom two and a half bath home has 1,199 square foot living space! Downstairs features kitchen and open dining and living room overlooking the private outdoor patio, perfect for entertaining! The upstairs includes two bedrooms with two full baths! The one car garage is spacious and offers room for storage! HOA covers exterior maintenance-including pest control for the exterior of the home, landscaping and irrigation! Centrally located in the heart of town, you won't want to miss this!
| 3 days ago | Listing updated with changes from the MLS® | |
| 4 days ago | Status changed to Active | |
| 5 days ago | Listing first seen on site |

Listing information is provided by Participants of the Stellar MLS. IDX information is provided exclusively for personal, non-commercial use, and may not be used for any purpose other than to identify prospective properties consumers may be interested in purchasing. Information is deemed reliable but not guaranteed. Properties displayed may be listed or sold by various participants in the MLS Copyright 2025, Stellar MLS.
Data last updated at: 2024-10-29 08:00 PM EDT






Did you know? You can invite friends and family to your search. They can join your search, rate and discuss listings with you.