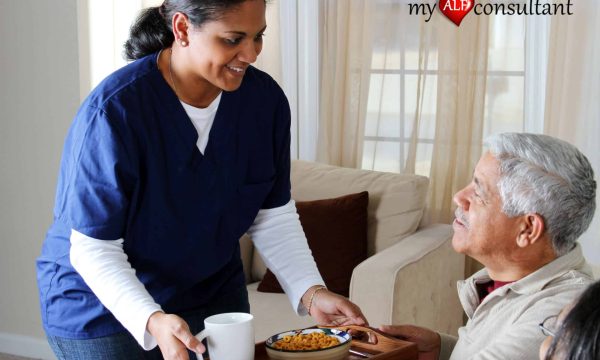2516 RIDGETOP WAYVALRICO, FL 33594
Due to the health concerns created by Coronavirus we are offering personal 1-1 online video walkthough tours where possible.




No HOA POOL home! Professional Designers Created a Beautiful House for You! New Roof! New Stucco, New high-end Kitchen! New Stainless Appliances! New Wide Plank Waterproof Luxury Vinyl Flooring with upgraded 5 ¼ Baseboards throughout the house! New Bathrooms! New Laundry Room! You will love the Under Roof entry to your Front Door! Entering gives you a Grand Feeling with wonderful lighting and Luxury surrounding you! The magnificent Center Island with Water Fall Quartz shows the artisan’s touch! This fully functioning center island has a built-in Range, Drawer Microwave, Soft Close Cabinets and Drawers on Both Sides of the island! The Vent Hood is a stunning statement! The coordinating Cabinetry color is vibrant with the Built-in Pantry, Refrigerator with Features you will love, and Counter Window to the Great Room! The Dining Room has an accent wall to tie the colors together! You have plenty of room to create your Entertaining/Cooking space and then flow to the Great Room and a Bonus Room! The New Energy Efficient Sliders in the Bonus room lead you to the Caged Screened Pool and immense Fenced Back Yard! Primary Bedroom Ensuite has Frosted Glass Barn doors into the Closet and Primary Bathroom! Primary Bathroom Ensuite has been upgraded significantly with curbless entry into the Shower adorned with Teak looking Tile, Frameless Glass Shower Enclosure, Rain Shower Head, Dual Sinks & new Cabinetry to enjoy! The Secondary Bedrooms are split from the Primary Bedroom nestled on either side of the Guest Bathroom! The 2 Bedrooms are good size with New Remote Controlled Ceiling Fans! The Guest Bathroom has been upgraded to include Teak Tile Accents, Rain Showerhead, Quartz Counters, New Cabinetry, New Tub, New Toilet! The Garage Floor has Epoxy flooring and leads into the Dedicated Laundry Room you will Love! The Rear yard is fully fenced with the Caged Pool for your enjoyment! The list of new items is immense as you will see the upgraded interior doors are all new! This Designer Builder does remodels full time for Customers and shows their skills on homes they remodel. It gives the Designer the opportunity to show their skills! They have a showroom on Brandon Blvd with many years of raving reviews! The Integrity on this home is very high and look forward to you seeing the house and your thoughts! Click on the Virtural Tour to see the Matterport tour that allows you to walk through the house to see it Virtually!
| yesterday | Listing updated with changes from the MLS® | |
| yesterday | Status changed to Active | |
| 3 days ago | Listing first seen on site |

Listing information is provided by Participants of the Stellar MLS. IDX information is provided exclusively for personal, non-commercial use, and may not be used for any purpose other than to identify prospective properties consumers may be interested in purchasing. Information is deemed reliable but not guaranteed. Properties displayed may be listed or sold by various participants in the MLS Copyright 2024, Stellar MLS.
Data last updated at: 2024-10-29 08:00 PM EDT






Did you know? You can invite friends and family to your search. They can join your search, rate and discuss listings with you.