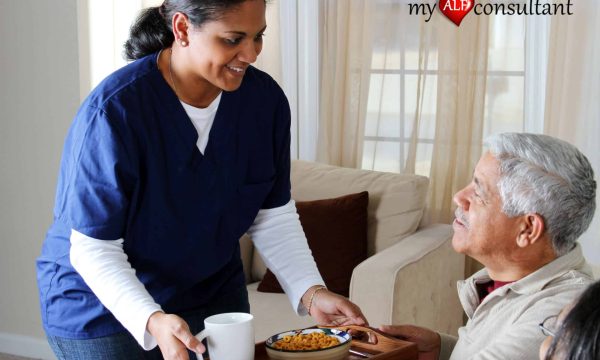Save
Ask
Tour
Hide
Share
$189,777
5 Days On Site
12220 BULLFROG CREEK ROADGIBSONTON, FL 33534
For Sale|Manufactured Home|Active
1
Bed
2
Full Baths
0
Partial Baths
1,148
SqFt
$165
/SqFt
1984
Built
Subdivision:
UNPLATTED
County:
Hillsborough
Due to the health concerns created by Coronavirus we are offering personal 1-1 online video walkthough tours where possible.




Save
Ask
Tour
Hide
Share
Location, Location, Location! This 1 bedroom 2 bath home with bonus room is looking for a quick cash sale. Home features large kitchen/family room combo with sliders leading to covered patio. Kitchen has plenty of cabinets and eat-in space. Bedroom has private bathroom and sliders leading to the patio as well. Shed included for additional storage. The property sits on .81-acre lot and is a non-HOA neighborhood close to I-75 for easy commute to Tampa area. This home is in need of updates and ready for a new owner to make their own. Call today for more info!
Save
Ask
Tour
Hide
Share
Listing Snapshot
Price
$189,777
Days On Site
5 Days
Bedrooms
1
Inside Area (SqFt)
1,148 sqft
Total Baths
2
Full Baths
2
Partial Baths
N/A
Lot Size
0.81 Acres
Year Built
1984
MLS® Number
TB8332256
Status
Active
Property Tax
$910.48
HOA/Condo/Coop Fees
N/A
Sq Ft Source
Public Records
Friends & Family
React
Comment
Invite
Recent Activity
| 4 days ago | Listing updated with changes from the MLS® | |
| 5 days ago | Status changed to Active | |
| 5 days ago | Listing first seen on site |
General Features
Acres
0.81
Direction Faces
North
Disclosures
None
Foundation
Pillar/Post/Pier
Number Of Stories
1
Property Condition
Fixer
Property Sub Type
Manufactured Home
Sewer
Septic Tank
SqFt Total
1448
Stories
One
Style
Ranch
Utilities
Electricity Available
Water Source
PrivateWell
Zoning
AS-1
Interior Features
Appliances
Other
Cooling
Central Air
Flooring
CarpetLinoleum
Heating
CentralElectric
Interior
Cathedral Ceiling(s)
Laundry Features
In Kitchen
Bonus Room
Dimensions - 21x13Level - First
Kitchen
Dimensions - 16x13Level - First
Living Room
Dimensions - 21x13Level - First
Master Bedroom
Dimensions - 13x11Level - First
Save
Ask
Tour
Hide
Share
Exterior Features
Construction Details
Vinyl Siding
Lot Features
ClearedLevelPaved
Other Structures
Shed(s)
Patio And Porch
CoveredPorchRear Porch
Roof
Metal
View
PondWater
Waterview
PondWater
Community Features
Financing Terms Available
Cash
MLS Area
33534 - Gibsonton
Roads
Paved
Township
31
Listing courtesy of PEOPLE'S TRUST REALTY 3525447253

Listing information is provided by Participants of the Stellar MLS. IDX information is provided exclusively for personal, non-commercial use, and may not be used for any purpose other than to identify prospective properties consumers may be interested in purchasing. Information is deemed reliable but not guaranteed. Properties displayed may be listed or sold by various participants in the MLS Copyright 2024, Stellar MLS.
Data last updated at: 2024-10-29 08:00 PM EDT

Listing information is provided by Participants of the Stellar MLS. IDX information is provided exclusively for personal, non-commercial use, and may not be used for any purpose other than to identify prospective properties consumers may be interested in purchasing. Information is deemed reliable but not guaranteed. Properties displayed may be listed or sold by various participants in the MLS Copyright 2024, Stellar MLS.
Data last updated at: 2024-10-29 08:00 PM EDT
Neighborhood & Commute
Source: Walkscore
Community information and market data Powered by ATTOM Data Solutions. Copyright ©2019 ATTOM Data Solutions. Information is deemed reliable but not guaranteed.
Save
Ask
Tour
Hide
Share






Did you know? You can invite friends and family to your search. They can join your search, rate and discuss listings with you.